Property Exchanged in Camustianavaig, Portree, Isle of Skye
Offers Over £430,000
Please enter your starting address in the form input below.
Please refresh the page if trying an alernate address.
- Stunning shoreside location on the shores of Tianavaig Bay
- Stylish 4 bedroom (1 en-suite) single storey property
- Generous well-maintained garden grounds of approximatley .5 acre with shore frontage
- Substantial outbuilding with development potential (subject to planning permissions)
- Excellent order throughout
- Conveniently located for access to Portree
- EPC Rating: D (57)
Stunningly situated on the shores of Tianavaig Bay and
located within the popular crofting township of Camustianavaig on the east
coast of Skye, The Bothy and The Old Salmon Station offers the rarely available opportunity to purchase a
property in a highly desirable shoreside location. This deceptively spacious, 4
bedroom (1 en-suite) detached bungalow has been tastefully and significantly upgraded
by the current owners to create a stylish home hidden from the main township in
a unique and tranquil setting. Set
within generous well-maintained garden grounds with shore frontage, The Bothy
is accessed via a footpath or reinforced vehicular track over the foreshore. Included
in this package is the former Salmon Station and Smoke House, a substantial
outbuilding with development potential (subject to planning permissions). Conveniently
located just a short drive from all amenities in the island’s capital Portree this
property must be viewed to fully appreciate the spectacular location.
Call RE/MAX Skye today on 01471 822900 to arrange your
viewing appointment
The Bothy and The Old Salmon Station,
Camustianavaig, Isle of Skye, IV51 9LQ
PROPERTY COMPRISES:
Hallway, Open Plan Kitchen/Breakfast Area, Sitting Room,
Lounge/Dining Room, Bathroom, Inner Hallway, Four Bedrooms (1 En-Suite)
EXTERNAL:
Generous private Garden Grounds, The Old Salmon Station, Box
Profile Shed
LOCATION:
The crofting community of Camustianavaig is located
approximately 5 miles from Portree where an excellent range of amenities can be
found. These include schools, supermarkets, banks, hairdressers, cafes, hotels,
shops, leisure facilities and transport links, etc. Camustianavaig is a popular
and sought-after location situated around a curved bay at the foot of Ben
Tianavaig offering stunning views across Tianavaig Bay and the Sound of Raasay,
a very desirable, quiet place to come home to!
ACCOMMODATION:
The Bothy is a spacious detached bungalow extending to some
155m2, built originally in the 1960’s, converted and extended in the 1980s’
with the lounge extension and master bedroom being added in 2002. The property
benefits from uPVC double glazing, oil fired central heating to
thermostatically controlled radiators and wood burning stoves in the
lounge/dining room and sitting room. The addition of six Velux light tunnels in
the open plan living area creating a light filled family space. The Old Salmon
station is accessed through the garden, it can be used as a garage or is large
enough to store a boat, kayaks and a campervan. An oil bowser is included in
the sale for keeping the oil tank topped up, this is collected and refilled by
a local company in Portree.
The Bothy is a wildlife watcher’s paradise with sight of
dolphins, otters, seals and sea eagles from the windows of the cottage. Eagles,
herons, green and redshanks, oyster catchers, mergansers and curlews are
currently common visitors to the water just outside the sitting room window.
One can walk up Ben Tianavaig and through local woodland from the house, as
well as sea-swim from the shore at the foot of the garden. It is possible to
sail a boat straight from the garden, mooring is available in the bay and the
boat can be over-wintered in the garden or salmon station.
EXTERNAL:
ATTACHED UTILITY AREA/BOILER ROOM: Approx. 2.23m x 1.50m
Range of wall cupboards, worktop, Bosch washing machine, Grant
oil fired central heating boiler.
FORMER SALMON STATION:
Approx. 12m x 6m
Three windows to front elevation, box profile roof, power and
light, concrete floor. This spacious area lends itself to a variety of uses,
studio, games room etc. or further development, subject to planning
permissions.
BOX PROFILE GARDEN SHED
SMOKE HOUSE: Approx. 2.00m x 2.00m
GARDEN:
The garden grounds extend to some half acre (to be confirmed
by Title Plan), the elongated plot extends along the shoreline and is enclosed
by fencing, mature trees and shrubs. Accessed via a footpath from the township
road with vehicular access across a reinforced path on the shore to ample
chipped parking for several cars, both are only a short distance. The well-maintained
garden grounds extend to the front, sides and rear of the property and are a
mixture of grass and gravel, an attractive chipped courtyard area to the front
of the property offers a sheltered area from which to enjoy the stunning
unrestricted views to Tianavaig Bay. The former Salmon Station is located away
from the main house and if converted and utilised as a holiday let (subject to
planning) would have minimum impact on The Bothy.
EXTRAS:
Included in the sale are all fitted floor coverings lounge/dining
room curtains and white goods. A fully road compliant ‘Fuelproof’ brand fuel bowser
is also included in the sale.
SERVICES: Mains electricity, mains
water, drainage to septic tank.
HOME REPORT: Contact the RE/MAX Skye
office.
COUNCIL TAX BAND: E
EPC RATING: D (57)
LOCATION:
Take the A87 towards Portree, just before entering Portree
take the B883 on the right, signposted Braes, follow this road until you see a
sign on your left to Camustianavaig (opposite the bus stop), this is a loop
road, follow the road until you get to the parking area in the bay, The Bothy and Old Salmon Station can be accessed by foot from here or the owners will direct you to the
beach roadway for access by car.
ENTRY:
At a date to be mutually agreed.
VIEWING:
Viewing this property is essential to be fully appreciated.
Viewing can be arranged by calling RE/MAX Skye on 01471 822900 or by e-mailing This email address is being protected from spambots. You need JavaScript enabled to view it.
OFFERS:
Should be submitted in proper legal Scottish form to RE/MAX
Skye Estate Agents, Garbh Chriochan, Teangue, Isle of Skye IV44 8RE - Email This email address is being protected from spambots. You need JavaScript enabled to view it.
INTEREST:
It is important that your solicitor notifies this office of
your interest otherwise the property may be sold without your knowledge.
IMPORTANT INFORMATION
These particulars are prepared based on information provided by our
clients. We have not tested the electrical system or any electrical appliances,
nor where applicable, any central heating system. All sizes are recorded by
electronic tape measurement to give an indicative, approximate size only.
Prospective purchasers should make their own enquiries - no warranty is given
or implied. This schedule is not intended to and does not form any contract
Rooms
OPEN HALLWAY: - 15' 5'' x 5' 4'' (4.71m x 1.63m)
One step rises to wooden exterior door with porthole window, downlights, limed tongue and groove walls and ceiling, engineered oak limed floor, open access to kitchen and family breakfast area:
KITCHEN/BREAKFAST ROOM: - 23' 0'' x 10' 10'' (7.02m x 3.31m)
Kitchen Area:
Two windows to front elevation, comprehensive range of recently installed range of Ashley Ann contemporary base units with quartz effect worktop over, white composite 1.5 bowl sink, freestanding electric cooker, American style fridge/freezer, Beko dishwasher, peninsula unit with cupboards, drawers, and shelves under, two light tunnels, vinyl flooring:
Breakfast Area:
Open access from kitchen, window to rear elevation, wall of coordinating floor to ceiling Ashely Ann cupboards, painted ‘V’ lining to dado height, light tunnel, ample space for table and chairs, access to inner hallway:
SITTING ROOM: - 14' 4'' x 11' 6'' (4.38m x 3.50m)
Semi-divided from the open hallway by a blue glass half wall, downlights, recently installed freestanding wood burning stove set on a slate hearth, two wall lights, three light tunnels, radiator, engineered limed oak floor, access to lounge/dining room:
LOUNGE/DINING ROOM: - 23' 3'' x 23' 3'' (7.08m x 7.08m)
Double opening multi-pane glazed doors enter this spacious room with a stunning octagonal end which benefits from windows to both front and side elevations offering unrestricted views to Tianavaig Bay and the Isle of Raasay. Double opening doors to the front elevation open to a metal balcony area and steps leading down into the garden grounds and beach, recently installed freestanding wood burning stove set on a slate hearth, downlights, two radiators, limed oak flooring. There is external access to storage under this area suitable for storing canoes etc.
BEDROOM 2: - 10' 11'' x 10' 3'' (3.33m x 3.12m)
Window to rear elevation, painted wood paneling to two walls, spotlight cluster, radiator, wood laminate flooring.
BATHROOM: - 8' 7'' x 8' 3'' (2.62m x 2.51m)
(Dimensions at widest point) Frosted window to rear elevation, corner bath, corner shower cubicle, pedestal wash hand basin, WC, ladder heated towel rail, vinyl flooring.
INTERNAL HALLWAY:
Open access, access to three bedrooms:
BEDROOM 3: (Currently used as an office) - 9' 1'' x 7' 7'' (2.76m x 2.30m)
Open access, window to rear elevation, painted wood paneling to two walls, radiator, wood laminate flooring.
BEDROOM 4: - 11' 1'' x 7' 10'' (3.37m x 2.40m)
Deep sill window to front elevation, radiator, wood laminate flooring.
MASTER BEDROOM: - 18' 2'' x 11' 3'' (5.54m x 3.43m)
Two windows to side elevation, painted wood paneling to two walls, tongue and groove wood lining to ceiling, downlights, radiator, wood laminate flooring, access to en-suite, loft:
EN-SUITE: - 7' 8'' x 5' 5'' (2.33m x 1.65m)
Corner shower cubicle with electric shower, pedestal wash hand basin, WC, downlight, fully tiled, heated towel rail, ceramic tile floor.
 4
4  2
2  2
2Photo Gallery
Nearby Places
| Name | Location | Type | Distance |
|---|---|---|---|
Isle of Skye IV51 9LQ
RE/MAX Skye

RE/MAX Skye
Garbh Chriochan
Teangue
Isle of Skye
IV44 8RE
Sales: 01471 822900
Email: info@remax-skye.net
Properties for Sale by Region | Properties to Let by Region | Privacy Policy | Cookie Policy
©
RE/MAX Skye. All rights reserved.
Powered by Expert Agent Estate Agent Software
Estate agent websites from Expert Agent
Each office is Independently Owned and Operated
RE/MAX International
Argentina • Albania • Austria • Belgium • Bosnia and Herzegovina • Brazil • Bulgaria • Cape Verde • Caribbean/Central America • North America • South America • China • Colombia • Croatia • Cyprus • Czech Republic • Denmark • Egypt • England • Estonia • Ecuador • Finland • France • Georgia • Germany • Greece • Hungary • Iceland • Ireland • Israel • Italy • India • Latvia • Lithuania • Liechenstein • Luxembourg • Malta • Middle East • Montenegro • Morocco • New Zealand • Micronesia • Netherlands • Norway • Philippines • Poland • Portugal • Romania • Scotland • Serbia • Slovakia • Slovenia • Spain • Sweden • Switzerland • Turkey • Thailand • Uruguay • Ukraine • Wales


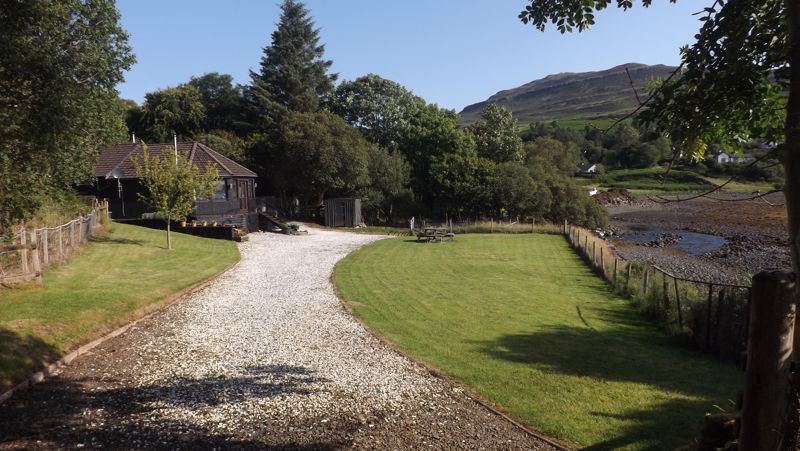




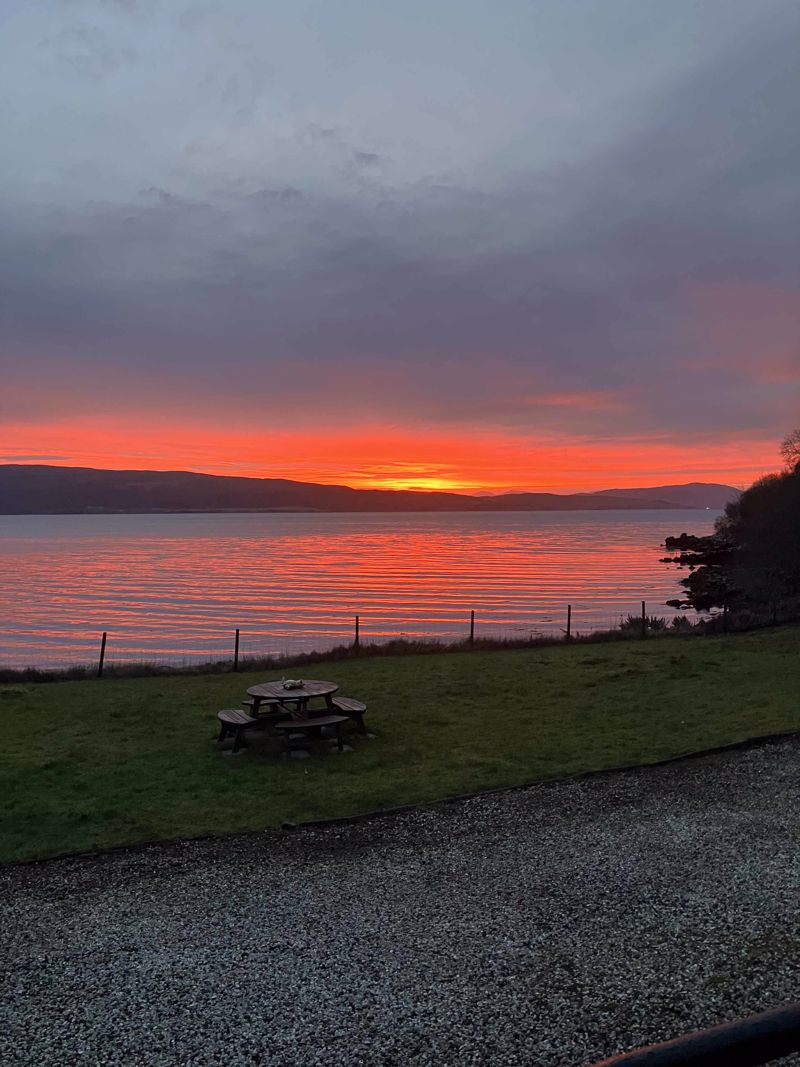







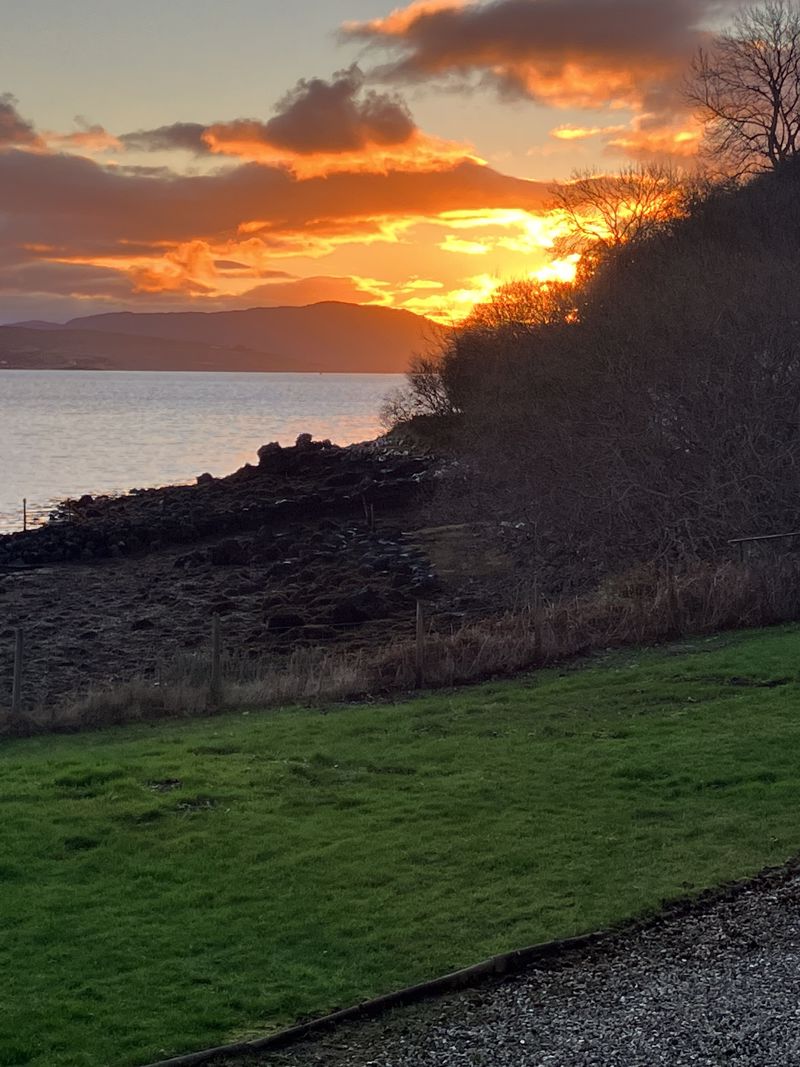




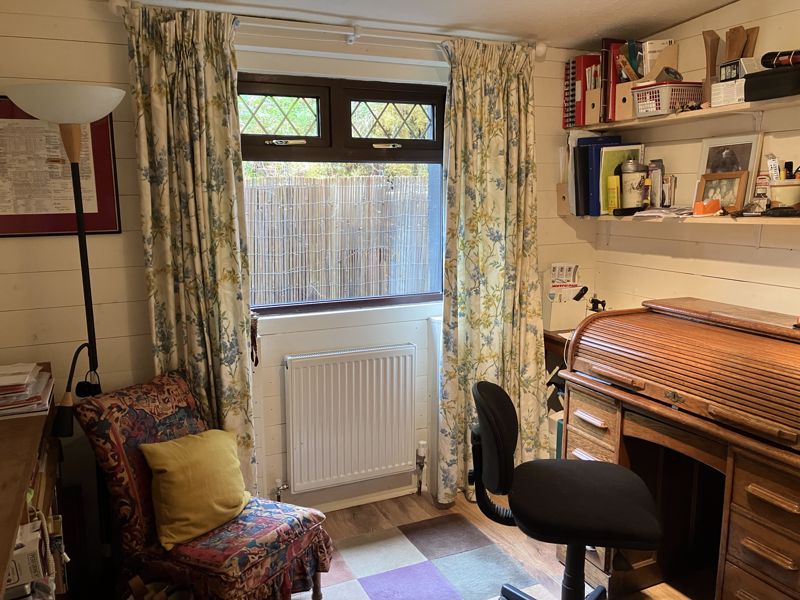










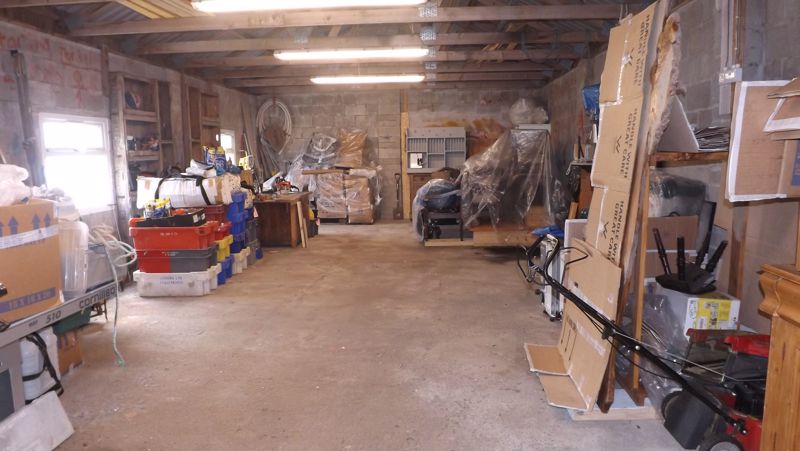




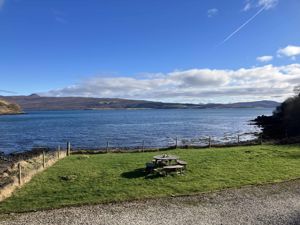





















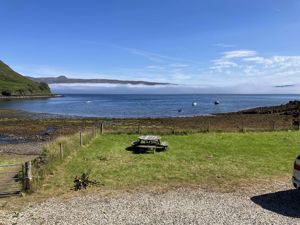



 Mortgage Calculator
Mortgage Calculator

