Property Exchanged in Lower Harrapool, Broadford, Isle Of Skye
Offers Over £435,000
Please enter your starting address in the form input below.
Please refresh the page if trying an alernate address.
- Enviable shoreside location offering unrestricted views to Broadford Bay
- Beautifully presented contemporary 3 bedroom (1 en-suite) detached property
- Deceptively spacious, stylish semi-open plan living
- Quality fixtures and fittings throughout
- Heat recovery system installed
- Extensive raised deck to fully appreciate the spectacular views
- Conveniently located for ease of access to Broadford
- EPC Rating: D (66)
** EXCITING NEW PRICE ** Situated
in an enviable shoreside location and offering unrestricted views of Broadford
Bay and beyond, Oran na Mara is an immaculately presented contemporary 3
bedroom (1 en-suite) detached property located in the popular residential area
of Harrapool on the outskirts of Broadford and conveniently located for all
local facilities. This stunning and deceptively
spacious property has quality fixtures and fittings throughout and offers stylish
semi-open plan living with full length windows to the rear elevation fully capturing
the panoramic bay views. Offered in
walk-in condition this property must be viewed to fully appreciate its quality
and stunning location.
Call RE/MAX Skye on
01471 822900 to arrange your viewing appointment today.
Oran na Mara, 6 Lower Harrapool, Broadford, Isle of Skye,
IV49 9AQ
LOCATION:
The
residential/crofting area of Harrapool sits on the outskirts of Broadford, the
island’s second largest settlement, in the shadow of Beinn na Caillich (one of
the Red Cuillins) on a beautiful, curved bay, with views over to the Crowlin
Isles, the Island of Pabay and out towards the hills of Wester Ross beyond. The
village is only 7 miles north of the Skye Bridge and is an ideal base for
fishing, hill-walking, and other outdoor activities, with two piers, ideal for
mooring a boat. Broadford also benefits from a good range of local amenities.
Property comprises:
ACCOMMODATION:
GROUND FLOOR: Covered Porch, Entrance Hallway,
Jack & Jill Shower Room, Bedroom, Open-Plan Kitchen/Dining/Family Room,
Lounge
UPPER FLOOR: Two bedrooms, Bathroom
EXTERNAL:
Garden Grounds,
Attached Shed/Wood Store
ACCOMMODATION:
Oran na Mara (meaning ‘’Song of the Sea”) was completed
in 2016, extended in 2021, and offers some 170m2 of space. The property
benefits from quality fixtures and fittings, timber casement double glazing and
LPG central heating via a Worcester Greenstar 12Ri boiler to under floor
heating on the ground floor, and radiators on the upper floor. The heating is supplemented
by freestanding multi-fuel stoves in the lounge and family room. A heat
recovery system is also installed.
EXTERNAL:
ATTACHED SHED/WOOD STORE
GARDENS:
Oran na Mara is accessed via a shared driveway
serving two other properties, a chipped area to the front and side elevations
offering off-road parking. A picket
fence to the front gives access to the property and a pretty slabbed front
garden, the rear garden is mainly laid to grass with an extensive raised deck
offering the perfect vantage point to fully appreciate the spectacular views.
EXTRAS: The sale includes all fitted floorcoverings, integrated appliances and
blinds.
SERVICES: Mains electricity, mains water, drainage to septic tank.
EPC Rating: D (66)
COUNCIL TAX: Band D
HOME REPORT: Contact the RE/MAX Skye office.
DIRECTIONS: Follow the A87 towards Broadford, Oran na Mara is
set down on the right immediately after passing Ptarmigan and is the middle of
three houses.
ENTRY: At a date to be
mutually agreed.
VIEWING: Viewing can be arranged by calling
RE/MAX Skye on 01471 822900 or emailing This email address is being protected from spambots. You need JavaScript enabled to view it..
OFFERS: Should be
submitted in proper legal Scottish form to RE/MAX Skye Estate Agents, Garbh Chriochan, Teangue, Isle of Skye IV44 8RE - Email This email address is being protected from spambots. You need JavaScript enabled to view it.
INTEREST: It is
important your solicitor notifies this office of your interest, otherwise the
property may be sold without your knowledge.
IMPORTANT INFORMATION: These particulars are prepared based on
information provided by our clients. We have not tested the electrical system
or any electrical appliances, nor where applicable, any central heating system.
All sizes are recorded by electronic tape measurement to give an indicative,
approximate size only. Prospective purchasers should make their own enquiries -
no warranty is given or implied. This schedule is not intended to and does not
form any contract.
Rooms
COVERED ENTRANCE PORCH:
Downlights flagged entrance, access to entrance hallway:
ENTRANCE HALLWAY:
Nordan door with frosted slit window and frosted side panels opens into the spacious hallway, with built-in cupboard, downlights, Caithness stone flooring, bi-folding door access to lounge, Jack & Jill shower room, open-plan kitchen/dining/living room, and stairs to upper floor:
JACK & JILL SHOWER ROOM: - 8' 10'' x 6' 2'' (2.70m x 1.89m)
Frosted window to side elevation, built-in utility cupboard plumbed for washing machine, shower cubicle, wall mounted wash hand basin, WC, downlights, heated towel rail, Caithness stone flooring, access to bedroom:
BEDROOM 2: - 11' 11'' x 11' 10'' (3.64m x 3.61m)
(Dimensions at widest point) Window to side elevation, built-in range of wardrobes with frosted glazed sliding doors, two built-in cupboards, downlights, fitted carpet, access to family room:
OPEN-PLAN KITCHEN/DINING/FAMILY ROOM: - 22' 6'' x 18' 5'' (6.85m x 5.62m)
(Dimension at widest points) Glazed door, downlights, Caithness stone flooring:
Kitchen/Dining Area:
Window to side elevation, sliding patio doors to rear elevation with unrestricted views to Broadford Bay and to extensive decked area, comprehensive range of contemporary wall and base units with quartz worktop over, inset Belfast sink, Elan electric range cooker with induction hob, integrated fridge/freezer, integrated wine chiller, integrated dishwasher, built-in larder cupboard, tiling to splashbacks, ample space for table and chairs, open access to family area:
Family Area:
Window to rear elevation, freestanding wood burning stove set on a slate hearth, range of built-in bookshelves with space for TV, access to lounge:
LOUNGE/DINING ROOM: - 23' 0'' x 21' 0'' (7.02m x 6.41m)
(Dimensions at widest points and into small office area) Glazed bi-fold doors enter from the hallway, two full length windows to rear elevation fully capturing the stunning bay views, the ‘L’ of the room creating a small study area with opening glazed doors to side elevation opening onto raised deck area, free standing stove set on a glazed hearth, oak flooring, access to family room:
STAIRS AND UPPER FLOOR LANDING:
Carpeted stairs rise to a spacious carpeted landing, Velux window to side elevation, radiator, access to two bedrooms, and bathroom:
BEDROOM 3: - 13' 2'' x 12' 4'' (4.02m x 3.76m)
(Dimension at widest point) Window to rear elevation with bay views, built-in cupboard, range of built-in shelving, radiator, fitted carpet.
BATHROOM: - 12' 4'' x 11' 5'' (3.77m x 3.47m)
An exceptionally spacious room, Velux to side elevation, feature bath, semi-round shower cubicle, wall mounted sink, close couple WC set into a range of cupboards with glazed doors with worktop over, glazed cupboard, downlights, two heated towel rails, ceramic tile floor.
BEDROOM 1: (currently used as an office) - 16' 11'' x 12' 8'' (5.15m x 3.86m)
(Dimensions into feature window) Large picture window to rear elevation set into square bay, range of built-in cupboards, downlights, radiator, fitted carpet, Velux window to front elevation.
 3
3  2
2  2
2Photo Gallery
Nearby Places
| Name | Location | Type | Distance |
|---|---|---|---|
Isle Of Skye IV49 9AQ
RE/MAX Skye

RE/MAX Skye
Garbh Chriochan
Teangue
Isle of Skye
IV44 8RE
Sales: 01471 822900
Email: info@remax-skye.net
Properties for Sale by Region | Properties to Let by Region | Privacy Policy | Cookie Policy
©
RE/MAX Skye. All rights reserved.
Powered by Expert Agent Estate Agent Software
Estate agent websites from Expert Agent
Each office is Independently Owned and Operated
RE/MAX International
Argentina • Albania • Austria • Belgium • Bosnia and Herzegovina • Brazil • Bulgaria • Cape Verde • Caribbean/Central America • North America • South America • China • Colombia • Croatia • Cyprus • Czech Republic • Denmark • Egypt • England • Estonia • Ecuador • Finland • France • Georgia • Germany • Greece • Hungary • Iceland • Ireland • Israel • Italy • India • Latvia • Lithuania • Liechenstein • Luxembourg • Malta • Middle East • Montenegro • Morocco • New Zealand • Micronesia • Netherlands • Norway • Philippines • Poland • Portugal • Romania • Scotland • Serbia • Slovakia • Slovenia • Spain • Sweden • Switzerland • Turkey • Thailand • Uruguay • Ukraine • Wales





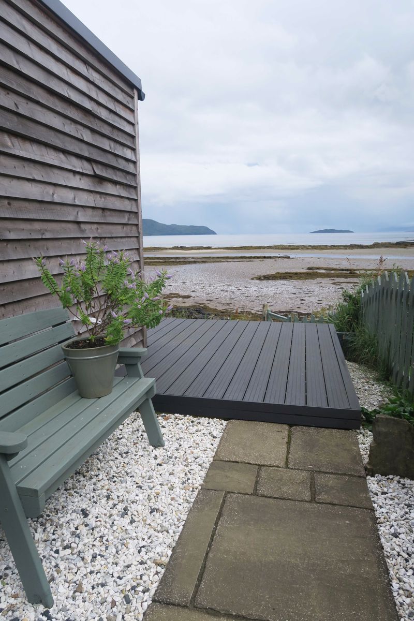








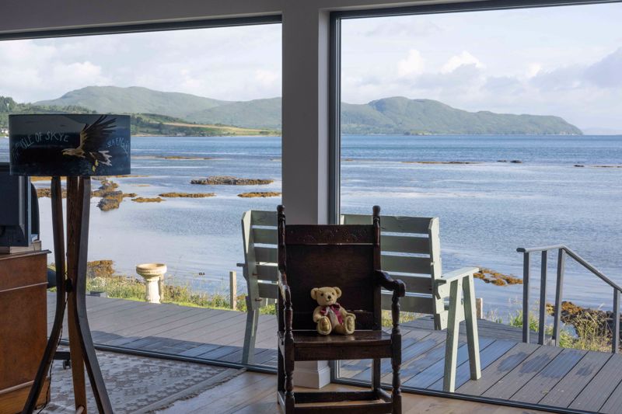

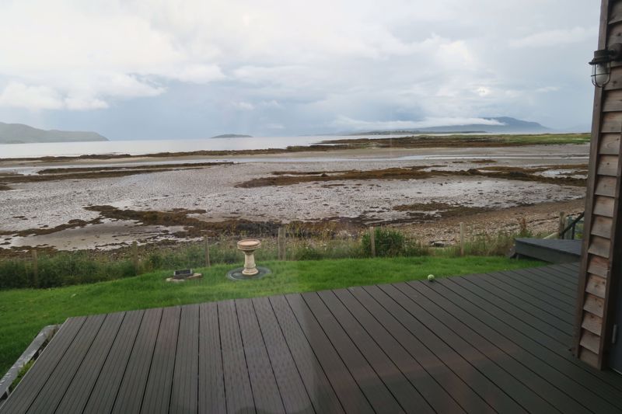
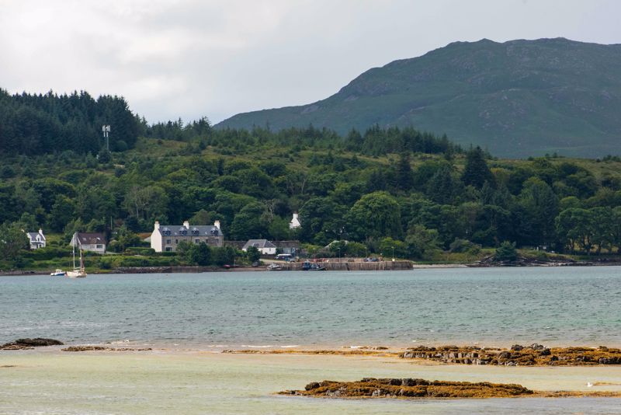

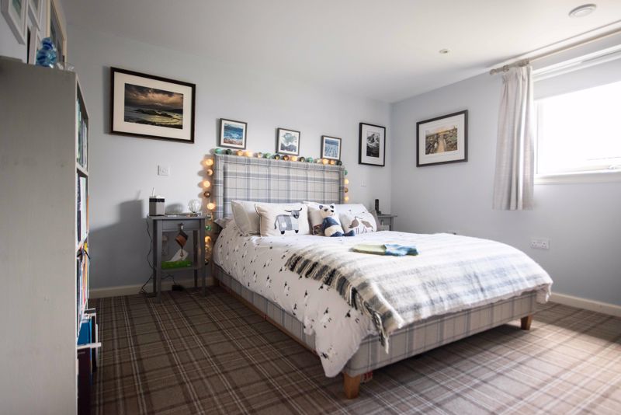



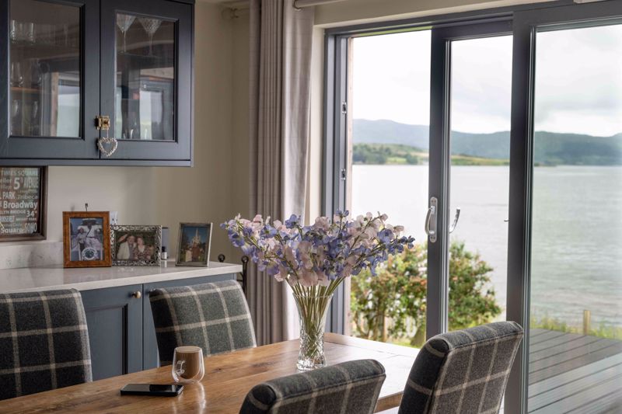



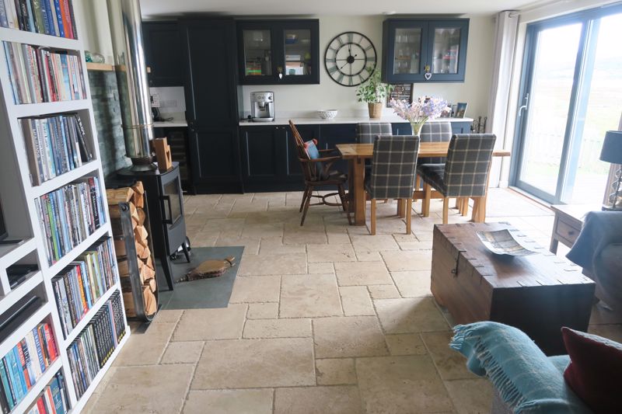

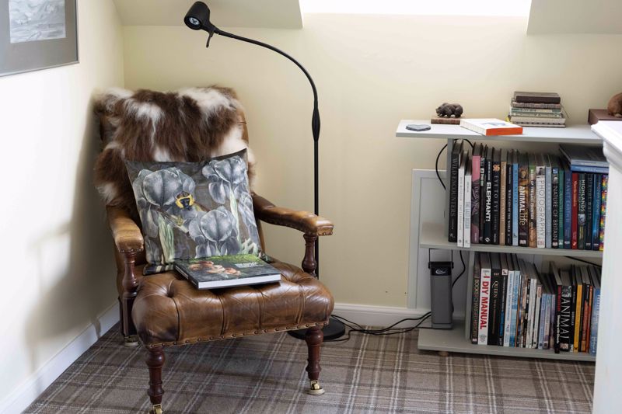

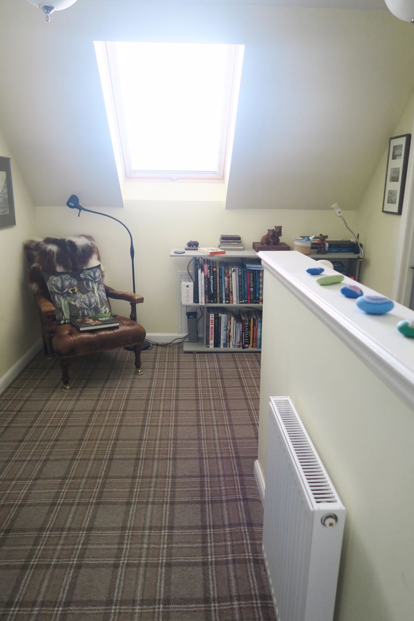
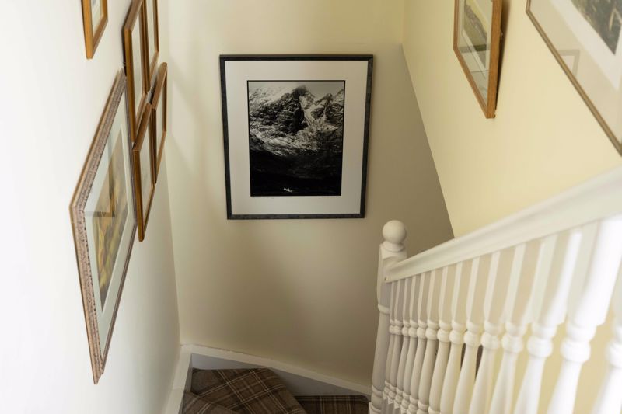
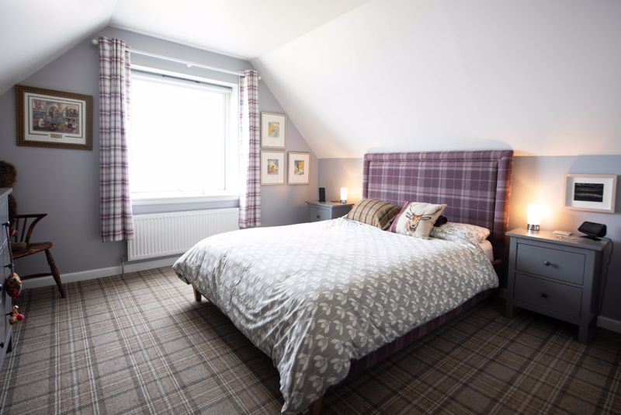
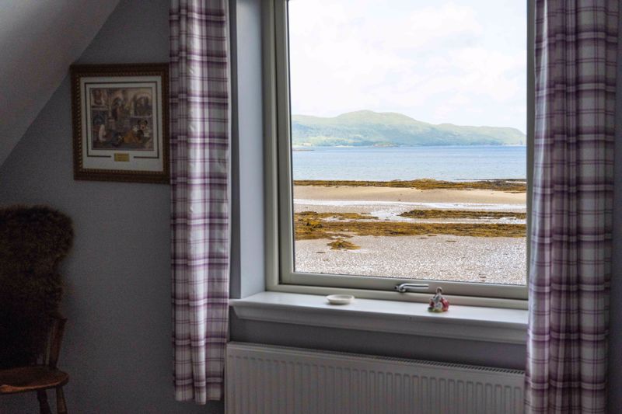
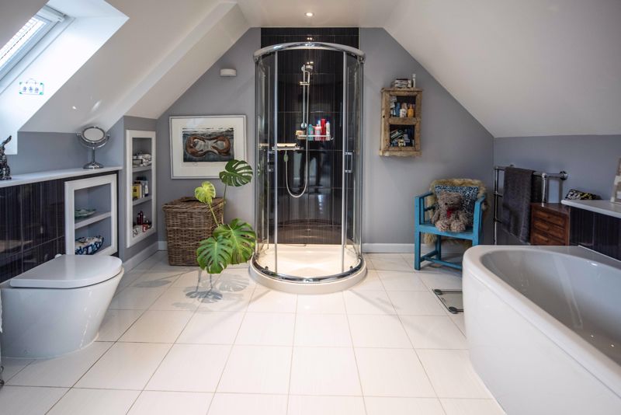
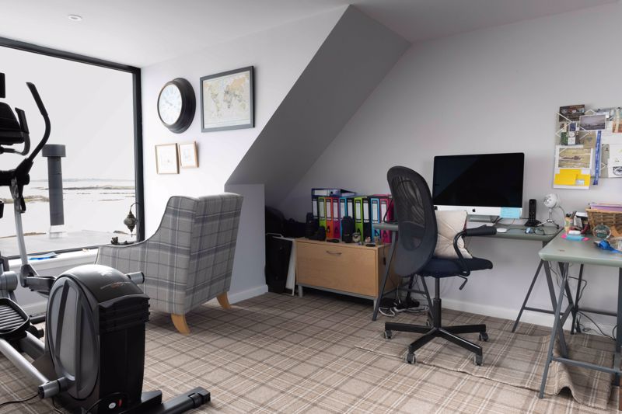

.jpg)
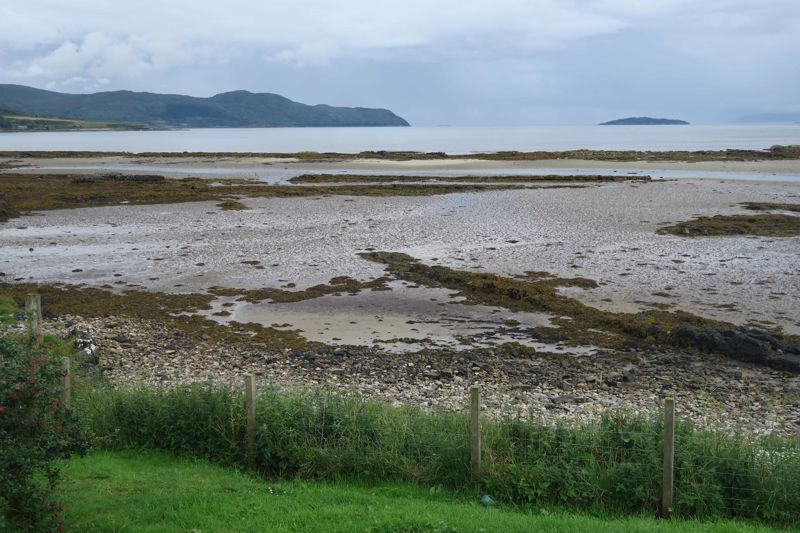


























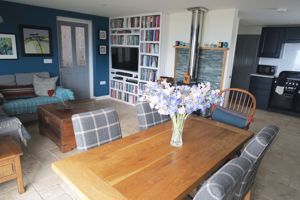













.jpg)





 Mortgage Calculator
Mortgage Calculator

