Property Exchanged in Pladaig Road, Kyle of Lochalsh
Offers Over £230,000
Please enter your starting address in the form input below.
Please refresh the page if trying an alernate address.
- Deceptively spacious 4 bedroom detached bungalow
- Tranquilly located with the village
- Delightful views to Raasay and beyond
- Generous well-stocked garden grounds extending to approximately 0.3 acres
- Off-road parking for 2 or 3 vehicles
- EPC Rating: E (47)
Located within the bustling village of
Kyle of Lochalsh in a tranquil, peaceful area, The Pines is a 4 bedroom
detached bungalow, set within generous well-stocked garden grounds and offering
delightful views to Raasay, the Plock and beyond. This deceptively spacious property, although
tranquilly positioned, is conveniently placed for all local facilities and until
recently has been operating as a successful holiday let. The perfect
opportunity to purchase a well-placed family home or investment property.
Call RE/MAX Skye today on 01471 822900
to arrange your viewing appointment
The Pines, Pladaig Road, Kyle of
Lochalsh, IV40 8DG
PROPERTY COMPRISES:
Entrance
Porch/Conservatory, Hallway, Lounge/ Dining Room, Inner Hallway, Four Bedrooms,
Two Shower Rooms, Kitchen/Breakfast Room, Rear Vestibule.
External: Large Enclosed Mature Garden,
Raised Vegetable Beds, Two Garden Sheds and a Patio Area
ACCOMMODATION:
Built
in the 1950’s and extending to some 91m2, the property benefits from oil fired
central heating via a Glanstar Camray condensing boiler to thermostatically
controlled boiler, supplemented by a wood burning stove in the lunge/dining
room and UPVC double glazing throughout. The house retains many original
features including “V” lining to several walls and painted period doors. The
loft space is part boarded potential for conversion, subject to the required
permissions being obtained. Off-road parking is within the generous well-planted
garden grounds.
LOCATION:
Kyle
of Lochalsh is a bustling highland village, and here you will find all local
amenities such as primary school, banks, shops, supermarket, butchers, dentist,
leisure pool & gym, hotels, restaurants, bars, railway & bus links,
chemist, surgery & medical centre, etc. Secondary schooling is available in
the nearby village of Plockton to which a school bus runs daily. Kyle is also
linked by a toll-free bridge to the beautiful Isle of Skye. Living in Kyle gives you an ideal base to
explore many interesting and beautiful places around this part of the West
Coast of Scotland including the mountains of Kintail, the world-famous Eilean
Donan Castle in Dornie, the pretty village of Plockton and the beautiful Isle
of Skye just across the water.
EXTERNAL:
TIMBER SHED
GARDEN: Gated access opens to a
chipped driveway with off-road parking for 2 or 3 vehicles, the generous garden
grounds extending to approximately 0.3 acres (to be confirmed by title plan)
surround the property and are mainly laid to grass and abundantly stocked with
mature shrubs and trees, with several raised vegetable beds and a paved patio
area to the front of the property from which to enjoy the delightful views to
Raasay and beyond.
EXTRAS: Included in the sale
are all fitted floor coverings, blinds and integrated appliances. Other items may be available through separate
negotiation.
SERVICES: Mains electricity,
mains water and mains drainage.
COUNCIL TAX: The current
council tax is Band D
EPC
Rating: E (47)
HOME
REPORT: Contact the RE/MAX Skye office
ENTRY: At a date to
be mutually agreed.
VIEWING: Viewing this
property is essential to be fully appreciated. Viewing can be arranged by
calling the RE/MAX Skye office on 01471 822900 or by emailing
This email address is being protected from spambots. You need JavaScript enabled to view it..
OFFERS: Should be
submitted in proper legal Scottish form to RE/MAX Skye Estate Agents, Garbh Chriochan, Teangue, Isle of Skye, IV44 8RE Email This email address is being protected from spambots. You need JavaScript enabled to view it.
INTEREST: It is
important that your solicitor notifies this office of your interest, otherwise
the property may be sold without your knowledge.
IMPORTANT INFORMATION:
These particulars are prepared based on information provided by our clients. We
have not tested the electrical system or any electrical appliances, nor where
applicable, any central heating system. All sizes are recorded by electronic
tape measurement to give an indicative, approximate size only. Prospective
purchasers should make their own enquiries - no warranty is given or implied.
This schedule is not intended to and does not form any contract.
Rooms
ENTRANCE PORCH/SUNROOM: - 6' 9'' x 3' 11'' (2.06m x 1.20m)
Four steps rise, uPVC frosted glazed door to side elevation, windows to front and side elevations, pine ‘V’ lining to walls and ceiling, painted floor, access to hallway:
HALLWAY:
Decorative glazed door, radiator, stripped pine floor, access to three bedrooms, lounge/dining room:
BEDROOM 1: - 11' 1'' x 9' 6'' (3.38m x 2.90m)
Window to front elevation, painted ‘V’ lining to one wall, radiator, stripped pine flooring.
BEDROOM 2: - 11' 0'' x 9' 5'' (3.35m x 2.86m)
Window to rear elevation, radiator, fitted carpet.
BEDROOM 3: - 11' 1'' x 7' 4'' (3.39m x 2.24m)
(Dimensions at widest point) Window to rear elevation, radiator, fitted carpet.
LOUNGE/DINING ROOM: - 19' 1'' x 11' 0'' (5.81m x 3.36m)
Open access from hallway, two windows to front elevation, feature brick fireplace with inset multi-fuel stove, timber mantel and stone hearth, painted ‘V’ lining to ceiling, radiator, stripped pine floor, access to kitchen/breakfast room, bedroom 4:
BEDROOM 4: - 16' 0'' x 7' 10'' (4.87m x 2.38m)
Windows to front and rear elevations, radiator, fitted carpet.
INNER HALLWAY:
Large built-in cupboard, pine floor, access to shower room, lounge/dining room, kitchen/breakfast room:
SHOWER ROOM: - 7' 9'' x 5' 11'' (2.35m x 1.80m)
Window to rear elevation, quadrant shower cubicle with Mira electric shower, pedestal wash hand basin, WC, painted ‘V’ lining to walls, radiator, vinyl floor.
KITCHEN/BREAKFAST ROOM: - 11' 1'' x 9' 4'' (3.38m x 2.85m)
Windows to rear and side elevations, range of wall and base units with worktop over, stainless steel sink, under counter space for fridge, plumbed for washing machine, radiator, tile effect laminate flooring, space for table and chairs, access to rear vestibule, part boarded loft via a drop-down ladder:
REAR VESTIBULE: - 3' 3'' x 3' 9'' (0.98m x 1.14m)
Half glazed uPVC door to side elevation, large built-in cupboard, tile effect laminate flooring, access to kitchen/breakfast room, shower room:
SHOWER ROOM: - 9' 0'' x 4' 9'' (2.74m x 1.45m)
(Dimensions at widest point) Window to side elevation, shower cabinet with Mira electric shower, pedestal wash hand basin, WC, electric wall mounted heater, tile effect laminate flooring.
 4
4  2
2  1
1Photo Gallery
Nearby Places
| Name | Location | Type | Distance |
|---|---|---|---|
Kyle of Lochalsh IV40 8DG
RE/MAX Skye

RE/MAX Skye
Garbh Chriochan
Teangue
Isle of Skye
IV44 8RE
Sales: 01471 822900
Email: info@remax-skye.net
Properties for Sale by Region | Properties to Let by Region | Privacy Policy | Cookie Policy
©
RE/MAX Skye. All rights reserved.
Powered by Expert Agent Estate Agent Software
Estate agent websites from Expert Agent
Each office is Independently Owned and Operated
RE/MAX International
Argentina • Albania • Austria • Belgium • Bosnia and Herzegovina • Brazil • Bulgaria • Cape Verde • Caribbean/Central America • North America • South America • China • Colombia • Croatia • Cyprus • Czech Republic • Denmark • Egypt • England • Estonia • Ecuador • Finland • France • Georgia • Germany • Greece • Hungary • Iceland • Ireland • Israel • Italy • India • Latvia • Lithuania • Liechenstein • Luxembourg • Malta • Middle East • Montenegro • Morocco • New Zealand • Micronesia • Netherlands • Norway • Philippines • Poland • Portugal • Romania • Scotland • Serbia • Slovakia • Slovenia • Spain • Sweden • Switzerland • Turkey • Thailand • Uruguay • Ukraine • Wales


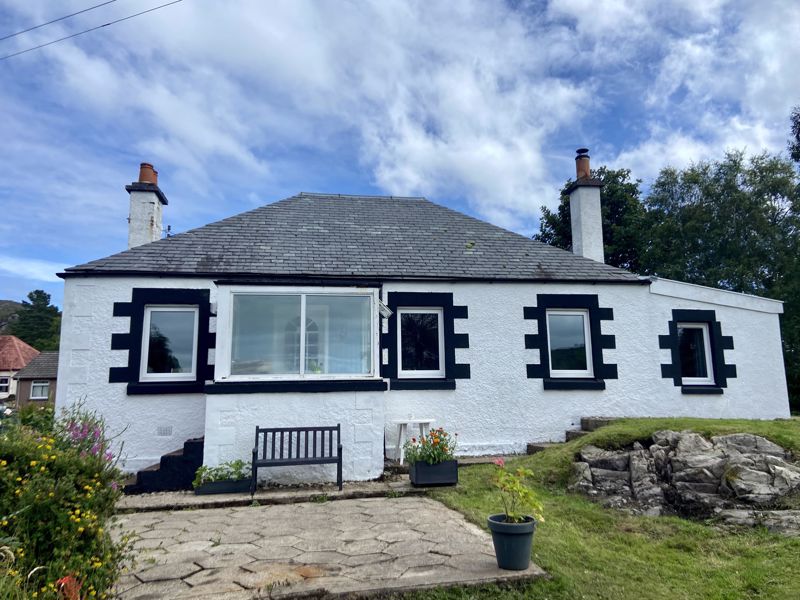


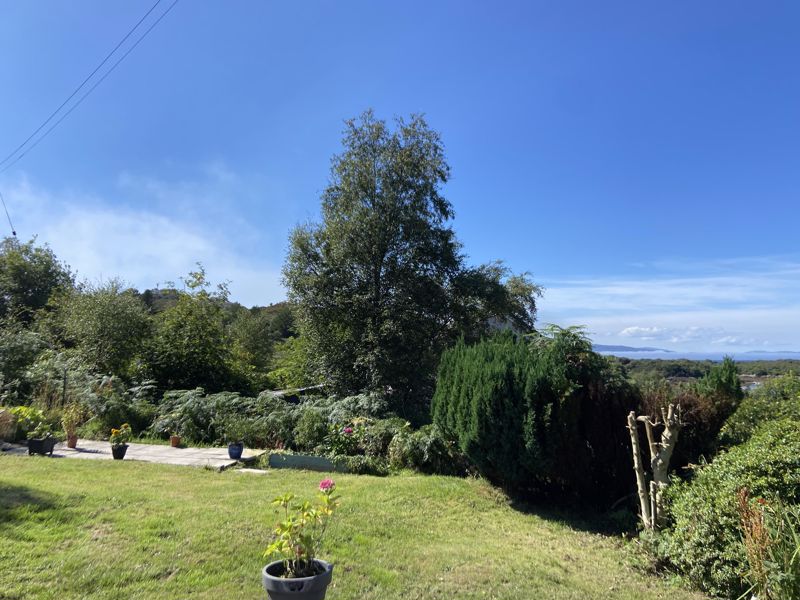
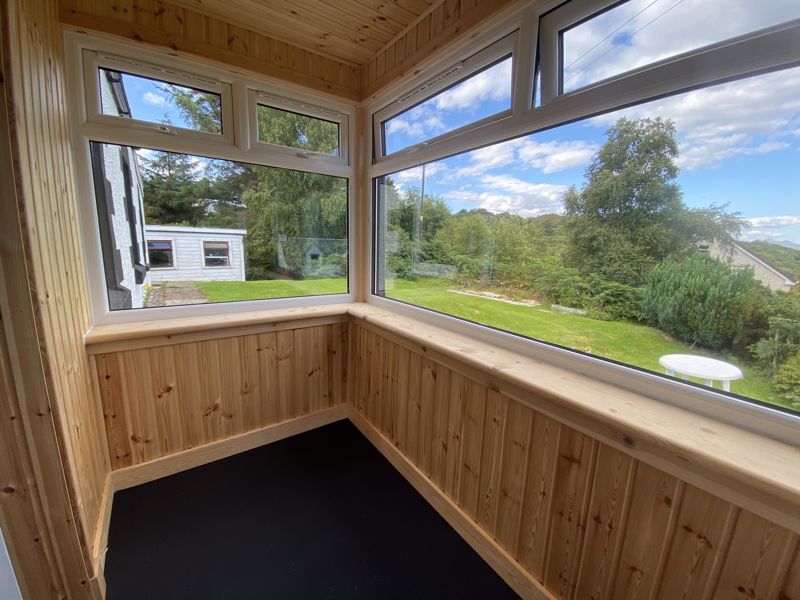
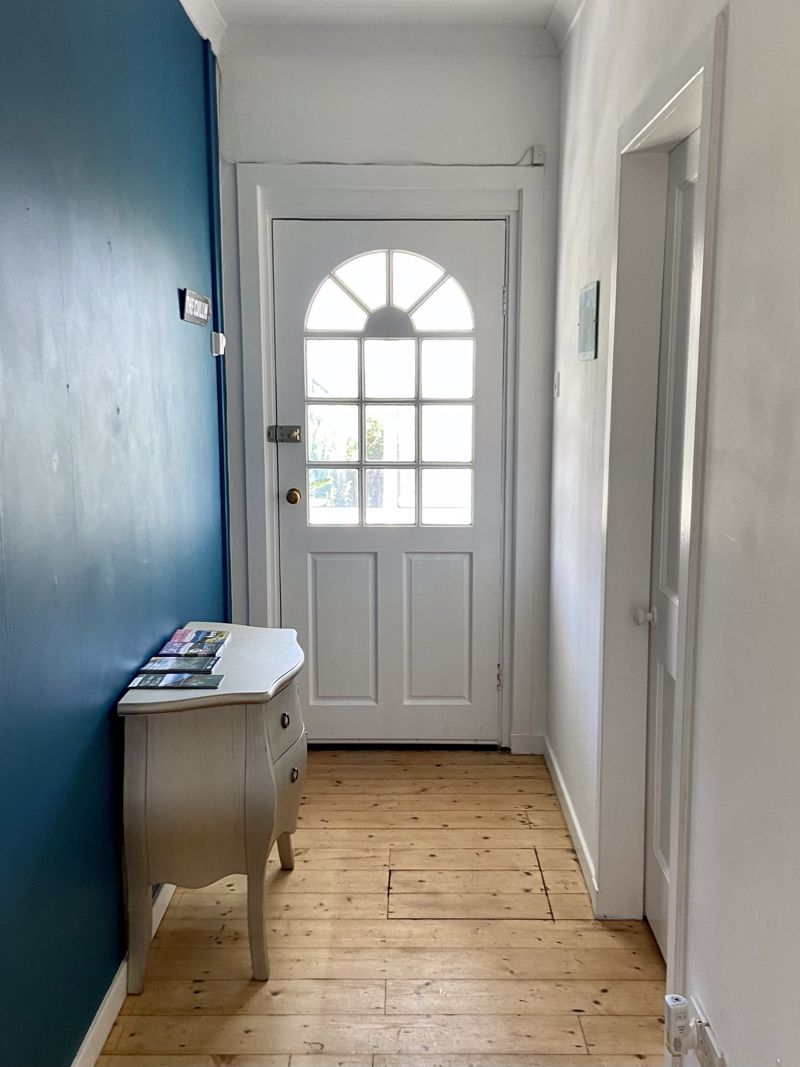


.jpg)
.jpg)


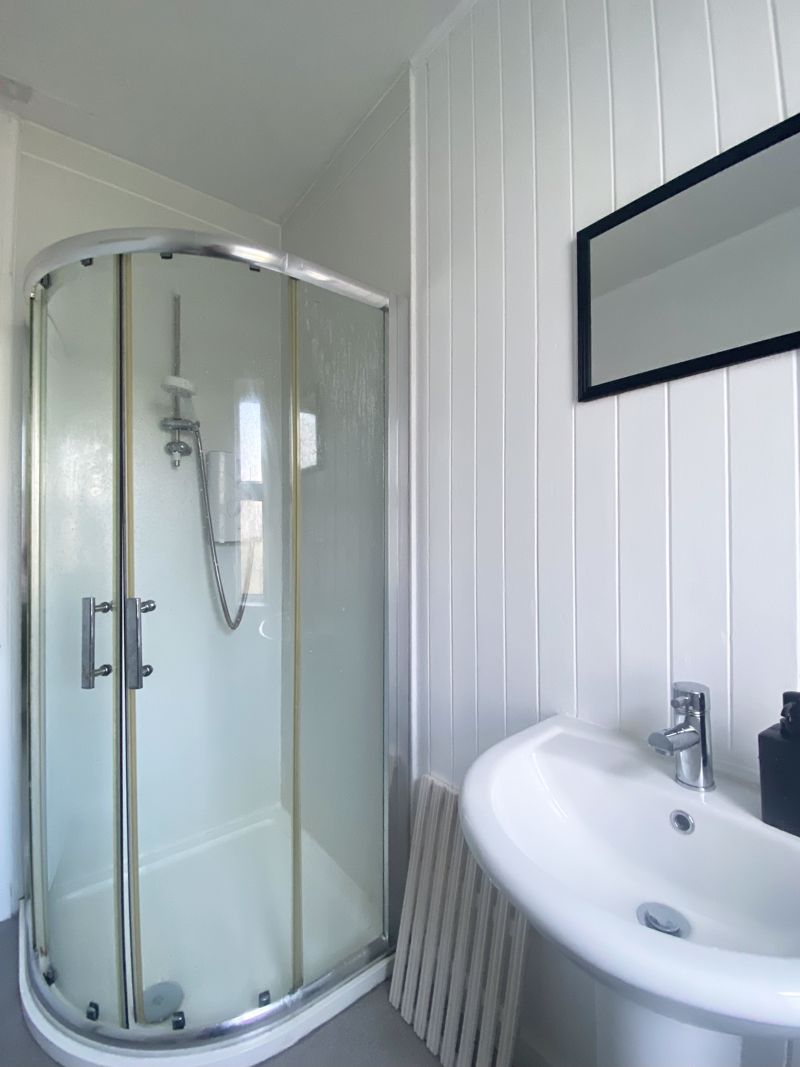
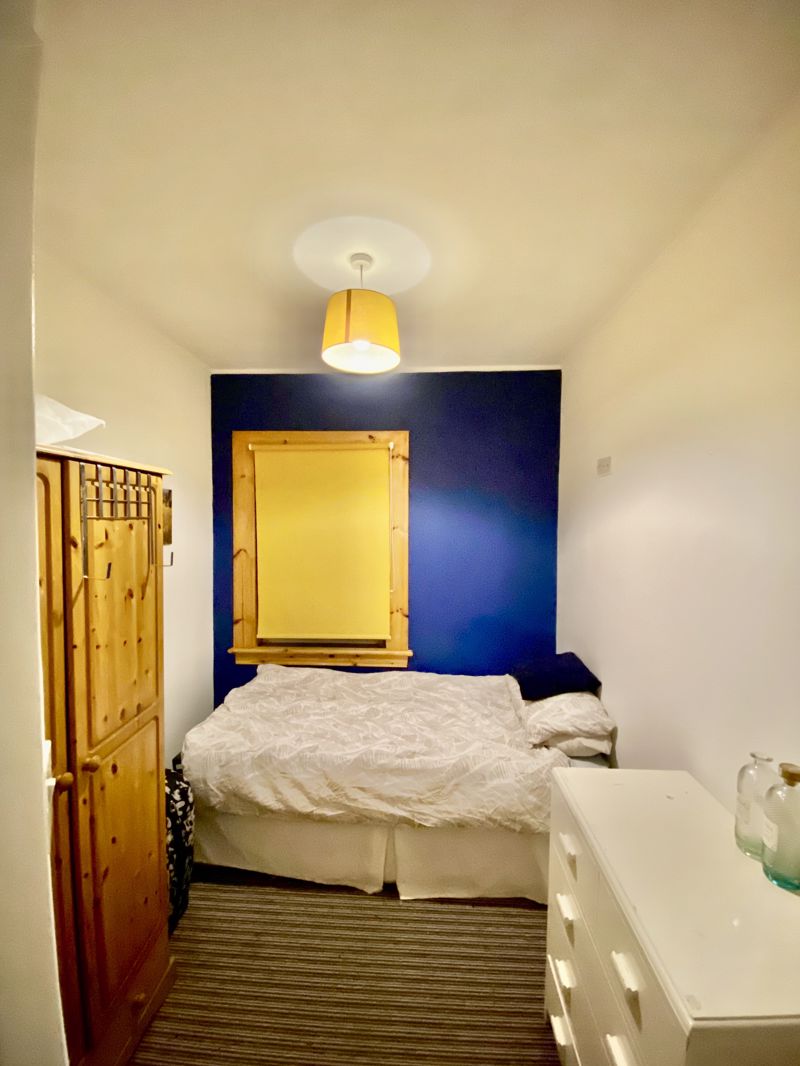
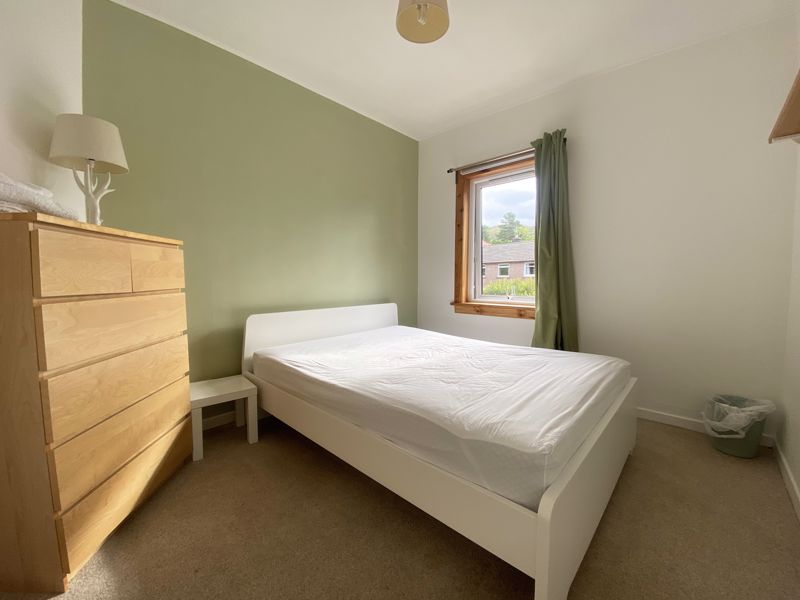
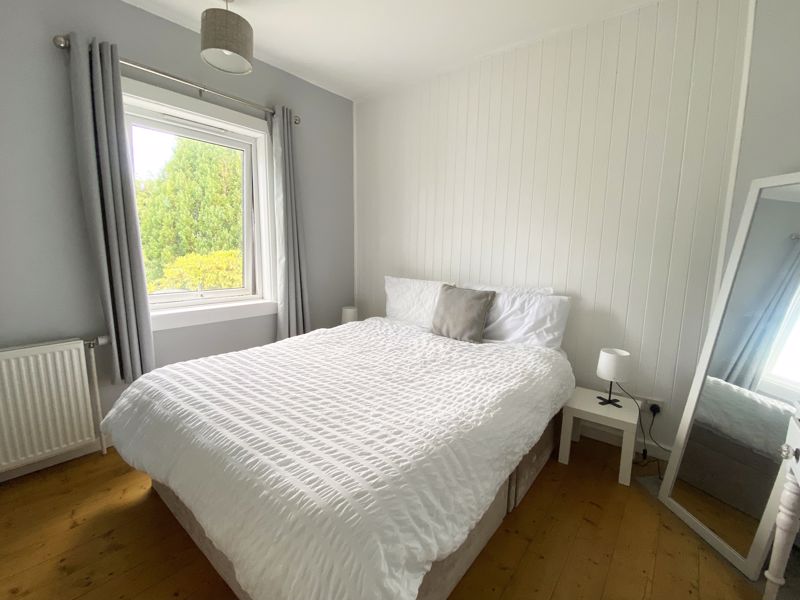
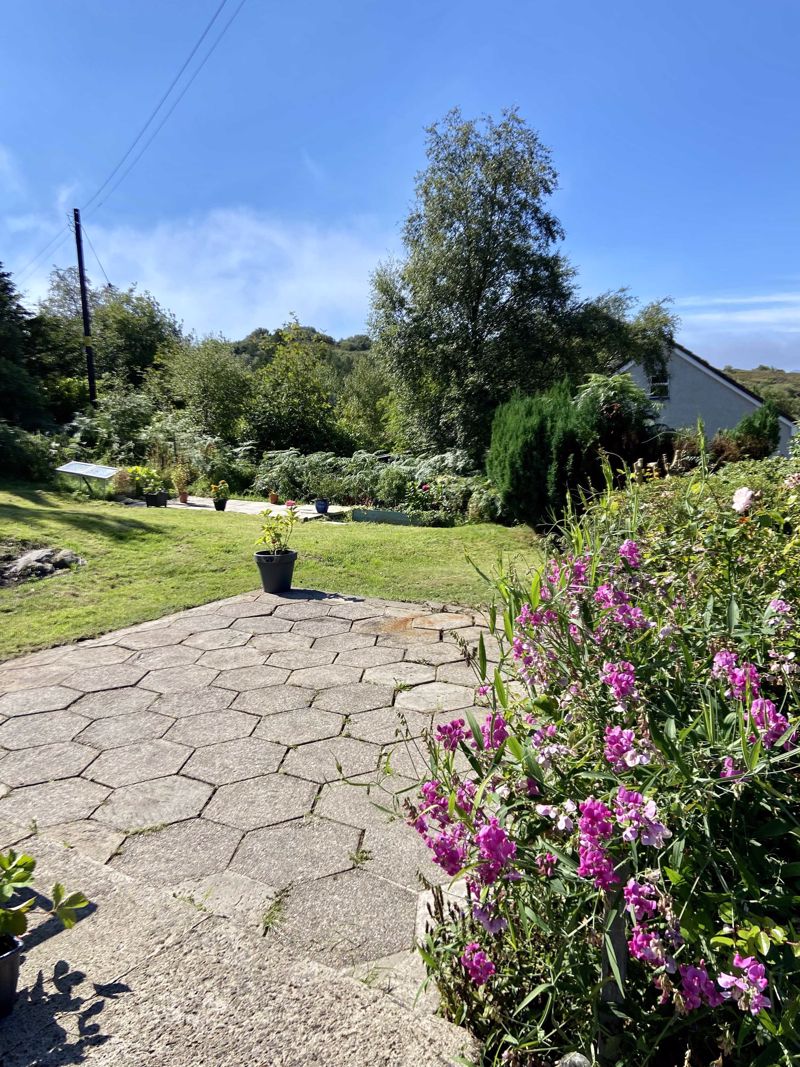








.jpg)
.jpg)







 Mortgage Calculator
Mortgage Calculator

