Property Exchanged in Kendram, Kilmaluag, Portree
Offers Over £335,000
Please enter your starting address in the form input below.
Please refresh the page if trying an alernate address.
- Bespoke architect designed property completed to a high specification
- 2 bedrooms (1 en-suite), generous living accomodation
- Good order throughout
- Generous garden grounds extending to in excess of 3/4 acre
- Tranquil rural location on the dramatic Trotternish Peninsula
- Panoramic views over Trodday to the Isle of Harris
- EPC: D (66)
Sealladh
Throdaidh, is a bespoke architect designed 2 bedroom (1 en-suite), 1.5 storey
property tranquilly located within the crofting township of Kendram, in the
dramatic Trotternish Peninsula. Enjoying panoramic views over Trodday to the
Isle of Harris and the Western Isles and sitting within generous garden grounds
in excess of three quarters of an acre, this property has been completed to a
high specification and is offered in excellent order throughout. Set in a delightful rural location, this
unique property must be viewed to be fully appreciated.
Call
RE/MAX Skye today to book your viewing appointment on 01471 822900.
Sealladh
Throdaidh, 5 Kendram, Kilmaluag, Isle of Skye IV51 9UL
Property
comprises:
GROUND
FLOOR: Entrance Porch, Hallway, Lounge, Sitting Room, Kitchen, Sunroom/Dining,
Utility Room, Shower Room
FIRST
FLOOR: Landing, Master Bedroom Suite, Bedroom 2, Bathroom
EXTERNAL: Detached Garage, Garden Grounds
LOCATION:
Situated
on the northern-most tip of Skye, with the Minch to the north and the
Trotternish hills to the south, Sealladh Throdaidh occupies a quiet and
peaceful setting in the hamlet of Kendram, providing a fantastic base from
which to explore one of the most spectacular landscapes on Skye. About six miles to the south lies Staffin,
where you will find the local primary school, convenience stores, café/takeaway,
hotel and Post Office. Portree, the island's capital, is approximately 23 miles
south and offers a wider range of facilities.
ACCOMMODATION:
Sealladh
Throdaidh was completed in 2009 and extends to some 168m2, the
property has quality fixtures and fittings throughout including oak doors, architraves,
and staircase and exceptionally spacious living accommodation, this property benefits
from uPVC double glazing, Velux roof lights and LPG under floor central heating
to the ground floor and radiators to the upper floor. A detached single car garage set within the generous garden grounds offers potential for conversion to a holiday let subject to the correct
permissions being obtained.
EXTERNAL:
GARAGE: Approx. 29m2:
Window to side elevation, sectional up and over remote-controlled electric door, sink, power and light.
GARDEN GROUNDS:
Gated
access opens to a chipped gravel driveway leading to an extensive parking area
and garage, the fenced, and well-stocked gardens are a mix of grass, mature
shrubs and rockery. Beyond the garage is an additional garden area which incorporates
a pond and bridge.
EXTRAS:
Included in the sale are all blinds, integrated
appliances, washing machine and tumble drier.
SERVICES:
Mains electricity,
mains water, drainage to septic tank.
COUNCIL
TAX: Band E
EPC: D (66)
HOME REPORT: Contact the
RE/MAX Skye office.
ENTRY:
At a date to be
mutually agreed.
VIEWING:
Viewing this property
is essential. Viewing can be arranged by calling RE/MAX Skye on 01471 822900 or
by e-mailing This email address is being protected from spambots. You need JavaScript enabled to view it.
OFFERS:
Should be submitted in
proper legal Scottish form to RE/MAX Skye Estate Agents, Garbh Chriochan, Teangue, Isle of Skye, IV44 8RE Email This email address is being protected from spambots. You need JavaScript enabled to view it.
INTEREST:
It
is important that your solicitor notifies this office of your interest
otherwise the property may be sold without your knowledge.
IMPORTANT
INFORMATION:
These
particulars are prepared based on information provided by our clients. We have
not tested the electrical system or any electrical appliances, nor where
applicable, any central heating system. All sizes are recorded by electronic tape
measurement to give an indicative, approximate size only. Prospective
purchasers should make their own enquiries - no warranty is given or implied.
This schedule is not intended to and does not form any contract.
Rooms
ENTRANCE PORCH: - 6' 7'' x 5' 5'' (2.00m x 1.65m)
Half glazed exterior door, windows to front elevation, ceramic tiled floor, access to hallway:
HALLWAY:
Under stair cupboard, ceramic tiled floor, oak staircase rising to upper floor, access to lounge/bedroom 3, snug/dining room:
LOUNGE: - 11' 10'' x 16' 7'' (3.60m x 5.06m)
A delightful triple aspect room, with windows to front elevation with sea views and windows to side and rear elevations with garden views, Inglenook brick fireplace with substantial oak mantel and inset multi fuel stove set on a slate hearth, ceramic tile floor.
SITTING ROOM:
Approx. 3.60m x 5.60m Windows to front and rear elevations, ceramic tiled floor, open feature access to kitchen:
KITCHEN: - 16' 5'' x 10' 6'' (5.00m x 3.20m)
Four windows to front elevation with sea views, comprehensive range of oak wall and base units incorporating deep drawers, wine rack, glass fronted display cupboards, granite look worktops, double inset stainless steel sink, LPG Rangemaster Range with 5 rings, hotplate, double oven and grill with black extractor over, integrated oven, integrated fridge/freezer, integrated dishwasher, downlights, under floor heating, ceramic tile floor, access to utility room, sun room:
SUNROOM/DINING: - 13' 1'' x 13' 1'' (4.00m x 4.00m)
Triple aspect room with windows to all sides and double doors opening to front elevation fully capturing the stunning sea views, ceramic tile floor.
UTILITY ROOM: - 5' 7'' x 9' 10'' (1.70m x 3.00m)
Exterior half glazed door to rear, base unit with granite look worktop over, wall unit, inset stainless steel sink, plumbed for washing machine, space for tumble drier, ceramic tile floor, access to shower room and half glazed door opening to timber and slate canopy to rear elevation:
SHOWER ROOM: - 6' 7'' x 5' 7'' (2.00m x 1.70m)
Frosted window to rear elevation, large corner shower cabinet, wall mounted wash hand basin, WC, fully tiled, downlights, ceramic tiled floor.
UPPER FLOOR LANDING:
Carpeted oak staircase rises from hallway to an oak landing, window, and Velux window to rear elevation, radiator, access to master bedroom suite, bathroom, bedroom two:
MASTER BEDROOM SUITE:
Bedroom: - 18' 4'' x 11' 10'' (5.60m x 3.60m)
Windows to front and rear elevations, radiator, oak flooring, access to dressing room:
Dressing Room: - 6' 8'' x 2' 6'' (2.02m x 0.75m)
Two double wardrobes to either side with mirror sliding doors, downlights, oak floor, access to en-suite:
En-suite Shower Room: - 9' 10'' x 6' 1'' (3.00m x 1.85m)
Velux window to rear elevation, built-in double shower cabinet flanked by two built-in storage cupboards, round wash hand basin set on a wall mounted drawer unit, WC, ladder radiator, downlights, ceramic tile floor.
BATHROOM: - 6' 7'' x 5' 10'' (2.00m x 1.78m)
Velux window to front elevation, bath with shower over and glazed shower screen, wall mounted sink, WC, heated towel rail, recessed ceiling spotlights, fully tiled, ceramic tile floor.
BEDROOM 2: - 18' 4'' x 11' 10'' (5.60m x 3.60m)
Windows to front and rear elevations, radiator, oak floor, access to loft:
 2
2  3
3  3
3Photo Gallery
Nearby Places
| Name | Location | Type | Distance |
|---|---|---|---|
Portree IV51 9UL
RE/MAX Skye

RE/MAX Skye
Garbh Chriochan
Teangue
Isle of Skye
IV44 8RE
Sales: 01471 822900
Email: info@remax-skye.net
Properties for Sale by Region | Properties to Let by Region | Privacy Policy | Cookie Policy
©
RE/MAX Skye. All rights reserved.
Powered by Expert Agent Estate Agent Software
Estate agent websites from Expert Agent
Each office is Independently Owned and Operated
RE/MAX International
Argentina • Albania • Austria • Belgium • Bosnia and Herzegovina • Brazil • Bulgaria • Cape Verde • Caribbean/Central America • North America • South America • China • Colombia • Croatia • Cyprus • Czech Republic • Denmark • Egypt • England • Estonia • Ecuador • Finland • France • Georgia • Germany • Greece • Hungary • Iceland • Ireland • Israel • Italy • India • Latvia • Lithuania • Liechenstein • Luxembourg • Malta • Middle East • Montenegro • Morocco • New Zealand • Micronesia • Netherlands • Norway • Philippines • Poland • Portugal • Romania • Scotland • Serbia • Slovakia • Slovenia • Spain • Sweden • Switzerland • Turkey • Thailand • Uruguay • Ukraine • Wales














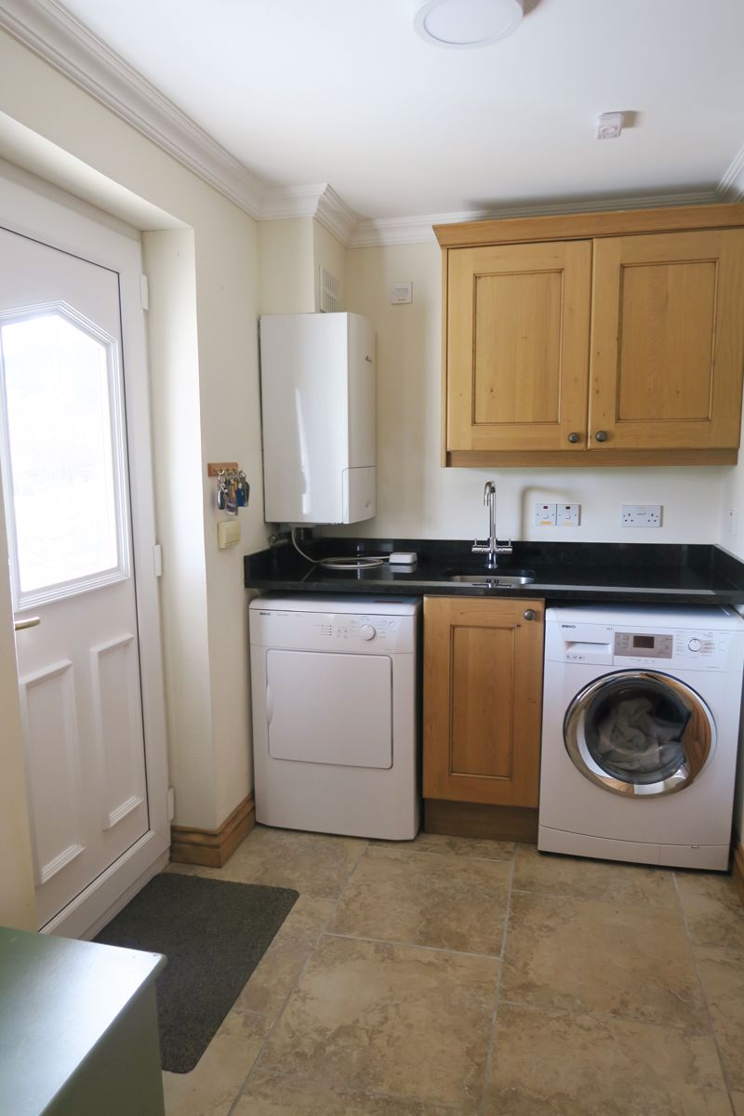
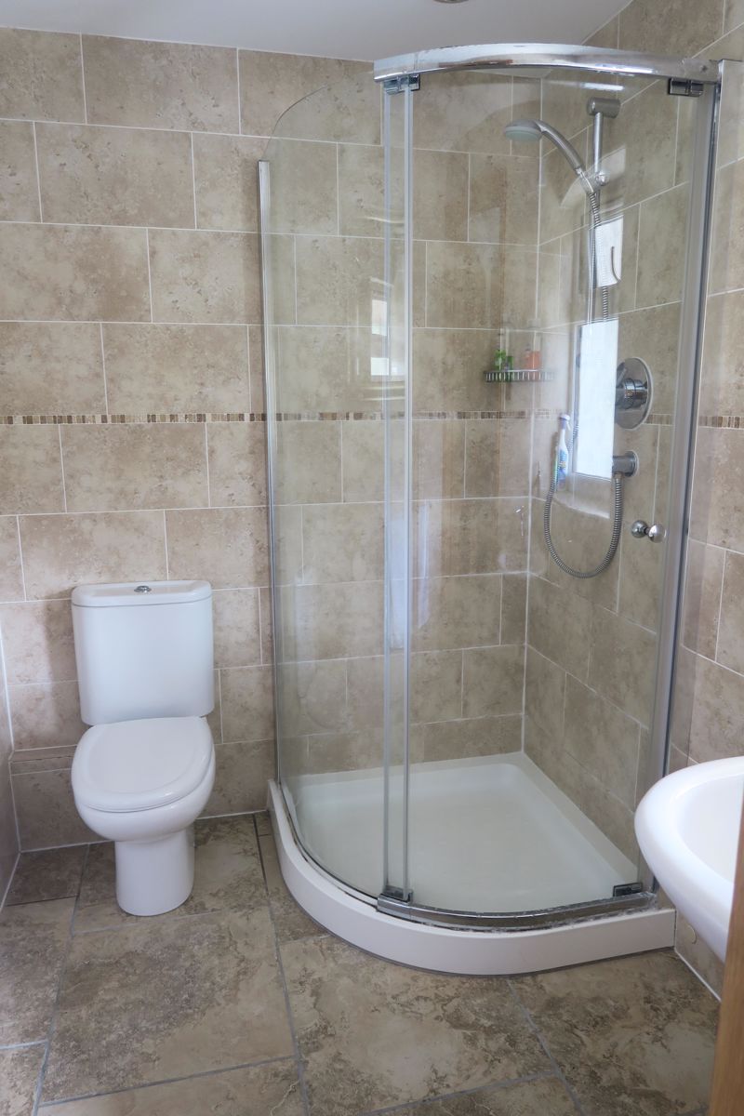
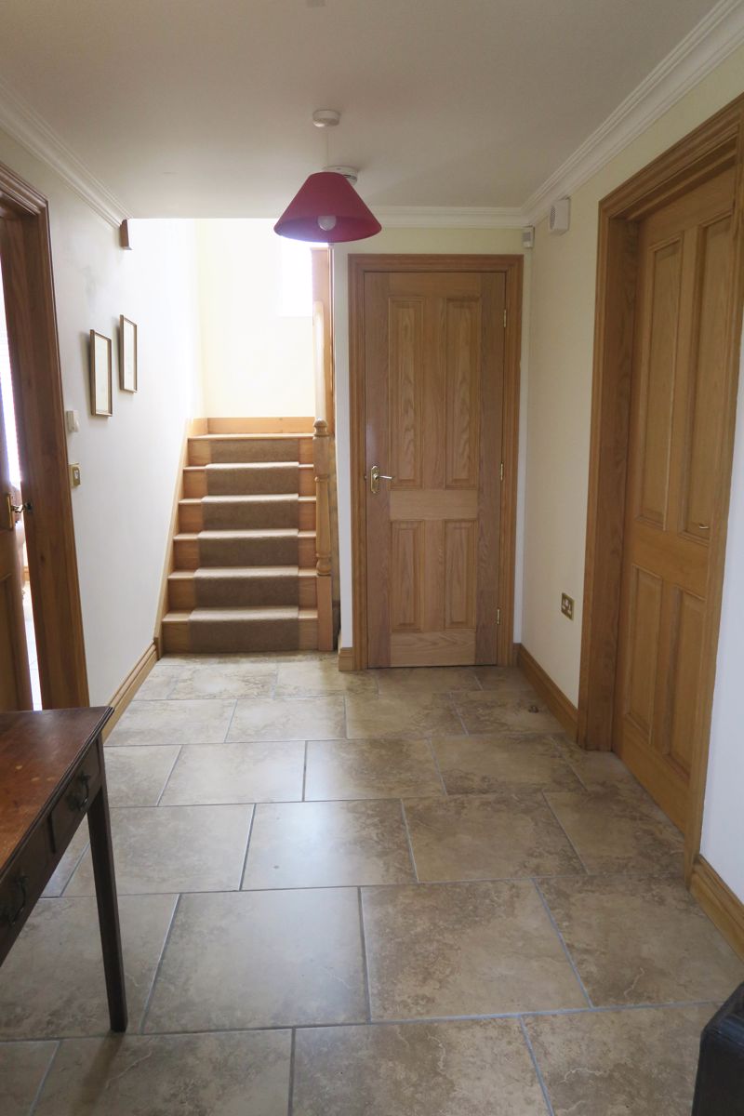






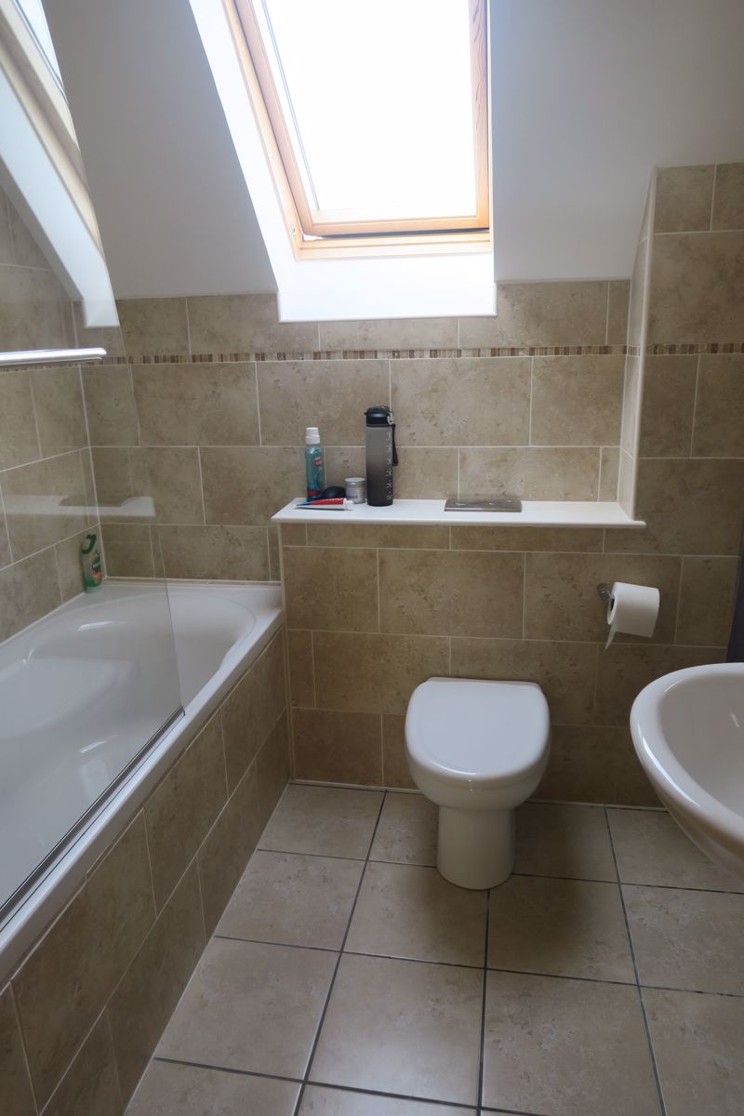


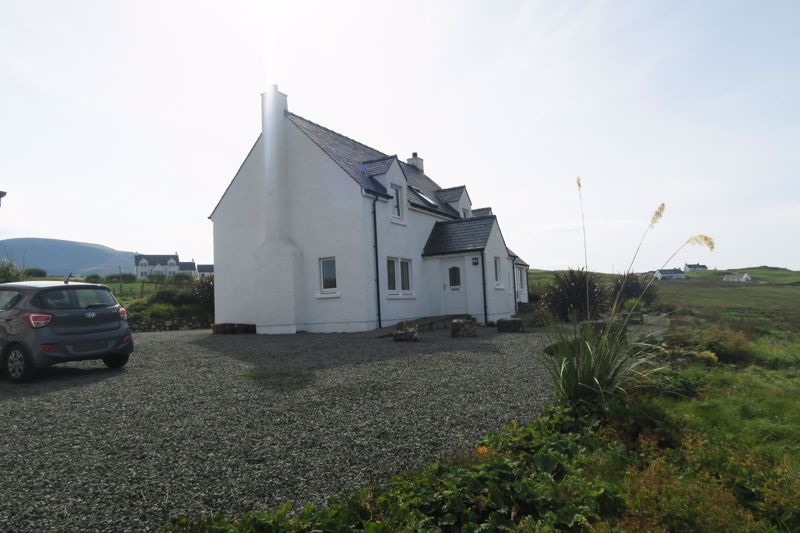





























 Mortgage Calculator
Mortgage Calculator

